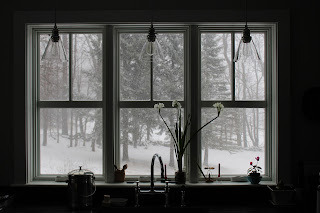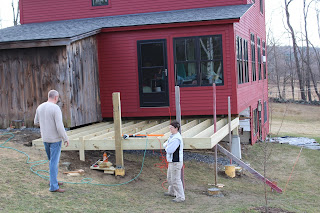It seems that everything came together this week and the reno has been stunning us. After dreaming and planning and working for this for so many years, we are in the "pinch me, it's real" stage of the project.
This morning I brewed a mug of tea and wandered around in the early morning light with my camera. I took a bunch of pictures, and I'm happy to share these with you. I hope they'll give you a sense of the beauty of this place.
Peter took some time off from work on Thursday to help Glen move the cupboards from
Glen's workshop in to the kitchen space. Here they are, set down on Thursday, in some sort of order. The island will arrive late next week. (Sorry about the poor lighting, will do a better job when the whole kitchen in is).
Glen came back on Friday to install the cupboards, both in the kitchen and in the upstairs bathroom. The Shaker knobs have not come in yet, so he has used blue tape to create temporary pulls. The Elkay stainless steel farmer's sink has been set, and we await the countertop measurements on Monday.
You can see how the color of the red birch cupboards change with the light in this space. Left to right---space for the dishwasher, a skinny cupboard, space for the fridge and then a tall pantry cupboard, with sliding trays on the bottom and adjustable shelves on the top. The plumbing pipes above the fridge space will be enclosed soon. You can get a peek at Benjamin Moore's
London Fog here too.
The vanity upstairs is a stunner, made of local curly maple. Glen's talent makes it look more like a piece of furniture than a vanity. It is just gorgeous.
The new interior doors arrived, and are stacked at the foot of the stairs. Here you can see the interior window, between our sunny bedroom and the stairwell. We'll have privacy glass installed, allowing sunlight to pour into the stairwell in the late afternoon, as the sun sets.
Here's the view out of the master bedroom to the south, with a bit of the roof's soffit showing.
The crew set up a table in the master bedroom where they have been cutting and building the window trim. This is the view to the west.
Here's the stairway, awaiting treads and railings and balusters. The stairs to the basement are stacked right under these. The new door to the three season porch is on the left, the old and wonderful front door is to the right.
Here's the dear old front door, with new trim. We'll build an entry storage corner to the right of the door. Still gathering ideas for this space.
The storm door has not yet been installed on the three season porch, and the frosty morning here in Vermont has been etched on the windows.
This coming week the countertops will be measured, crafted and installed. The vinyl flooring will be installed in the kitchen and the bathroom. The kitchen island will arrive and then the floor sanding will begin. In the meantime, our trusty crew will trim the windows in the three season porch and continue with odds and ends.
There may be cookie baking and kitchen dance parties in this house before the 25th of December...










































